Buildings
Sargent has designed, inspected, and renovated all types of buildings for owners, architects, and contractors. Our team can assess your damaged or aging structure and provide repair recommendations. We’re also experienced with LEED-certified projects and can help you accomplish your sustainability goals.
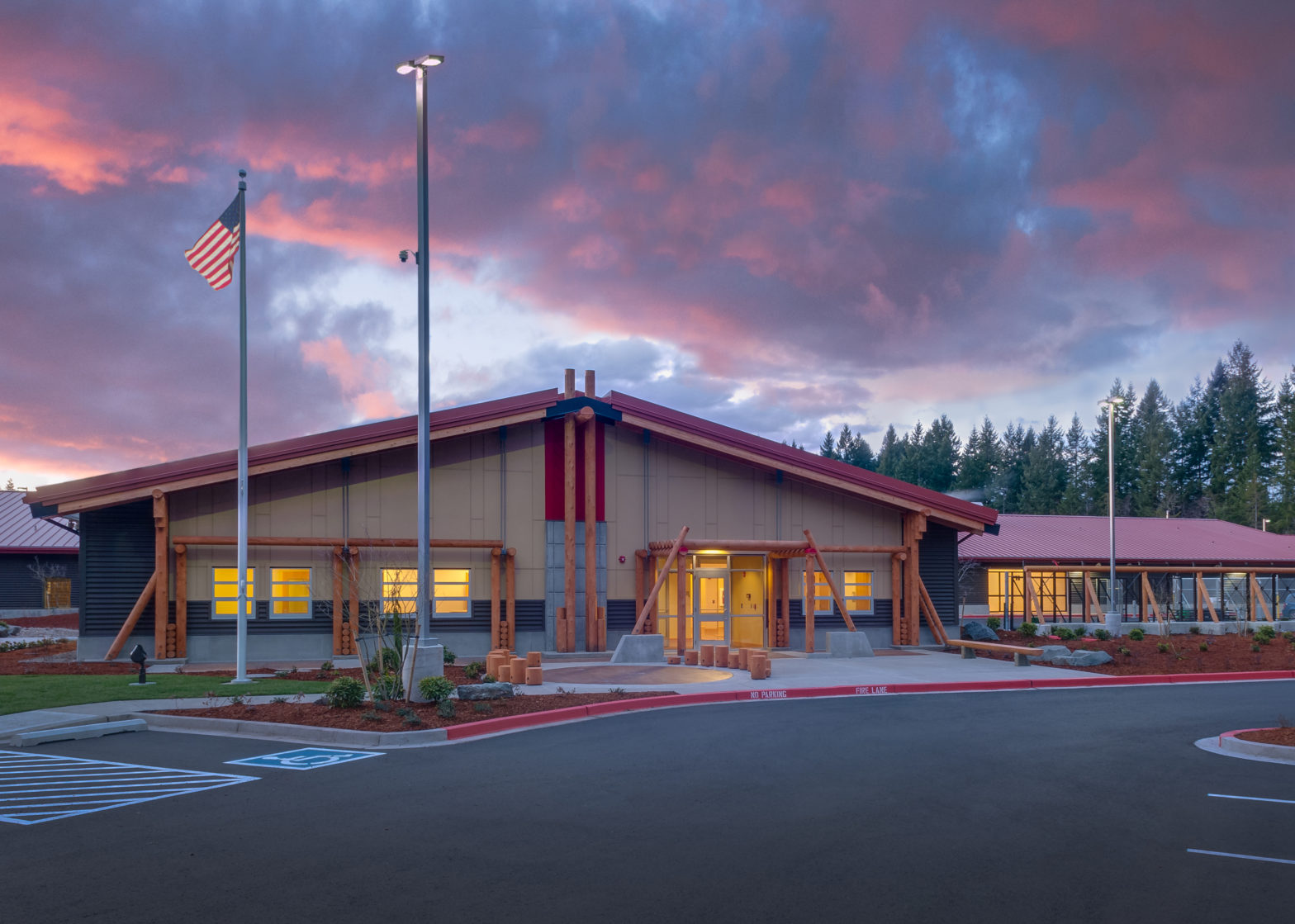
Nisqually Public Safety Complex
Olympia, WA
- Designed a public safety complex that includes a 35,000 sq ft support building, two housing buildings, a warehouse, and walkways
- All buildings incorporate heavy timber accents and structural framing to reflect northwest native culture
- Construction assistance provided
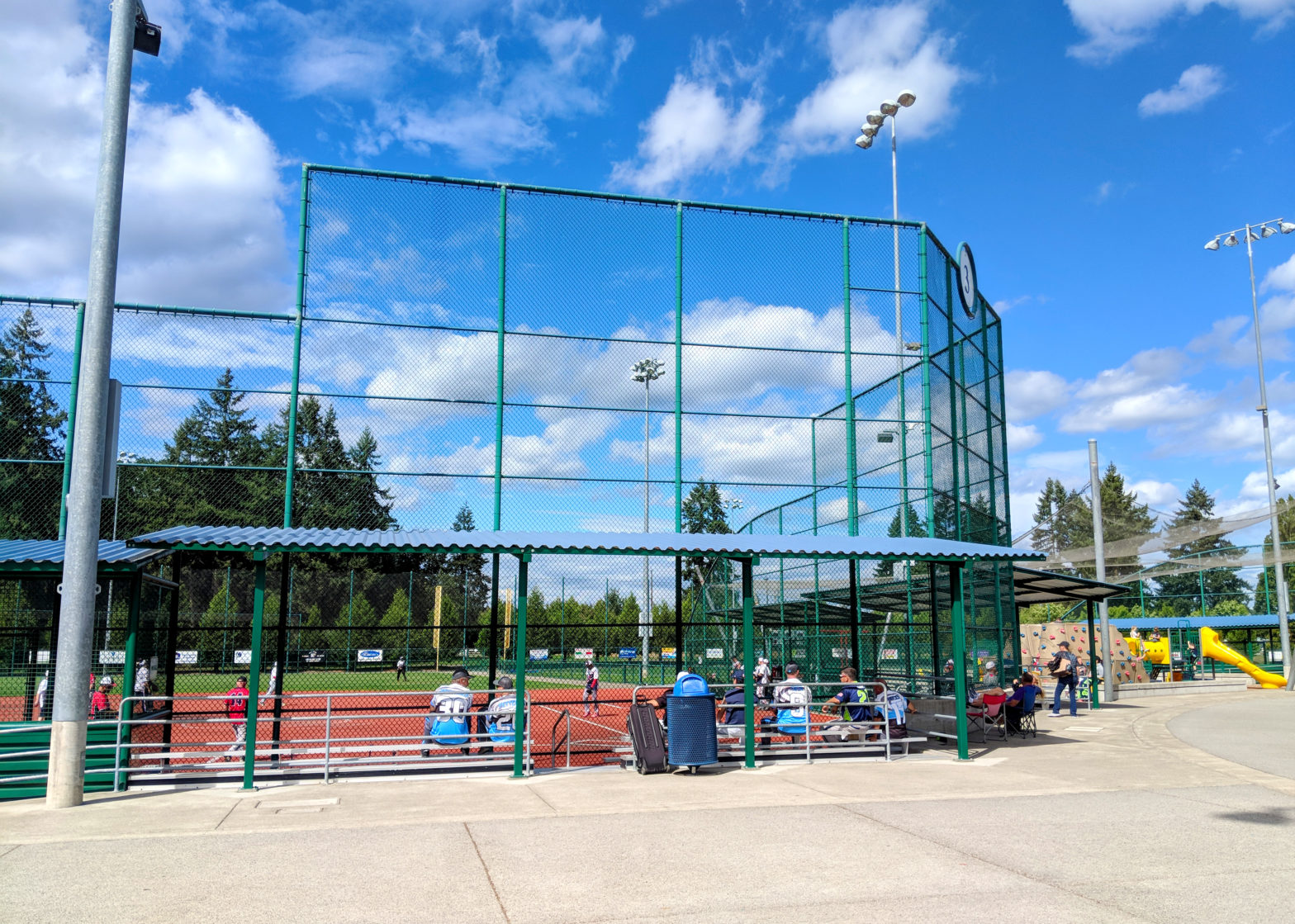
Regional Athletic Complex Bleacher Canopies
Lacey, WA
- Provided the City with simplified plans for rain and sun canopies to fit a tight budget
- Utilized tube steel framing and tied into existing pipe columns that made up the backstop
- Steel was painted to match existing structures and blended in seamlessly
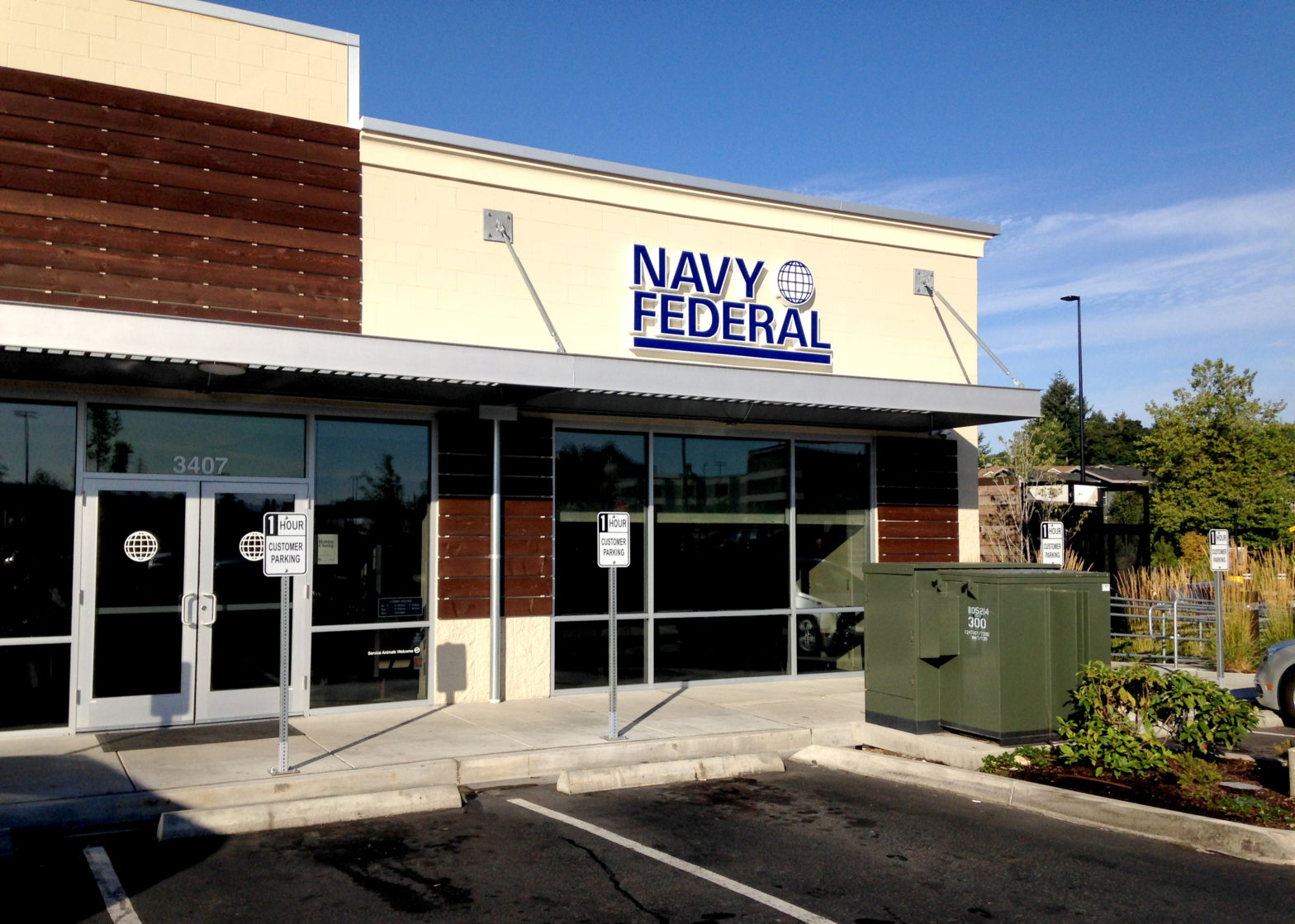
Allenmore Marketplace
Tacoma, Washington
- Designed two concrete masonry unit buildings that house retail stores
- Single story 3,500 square foot spaces
- Spread footing foundations
- The roofs are composed of steel open webbed bar joists with metal decking.
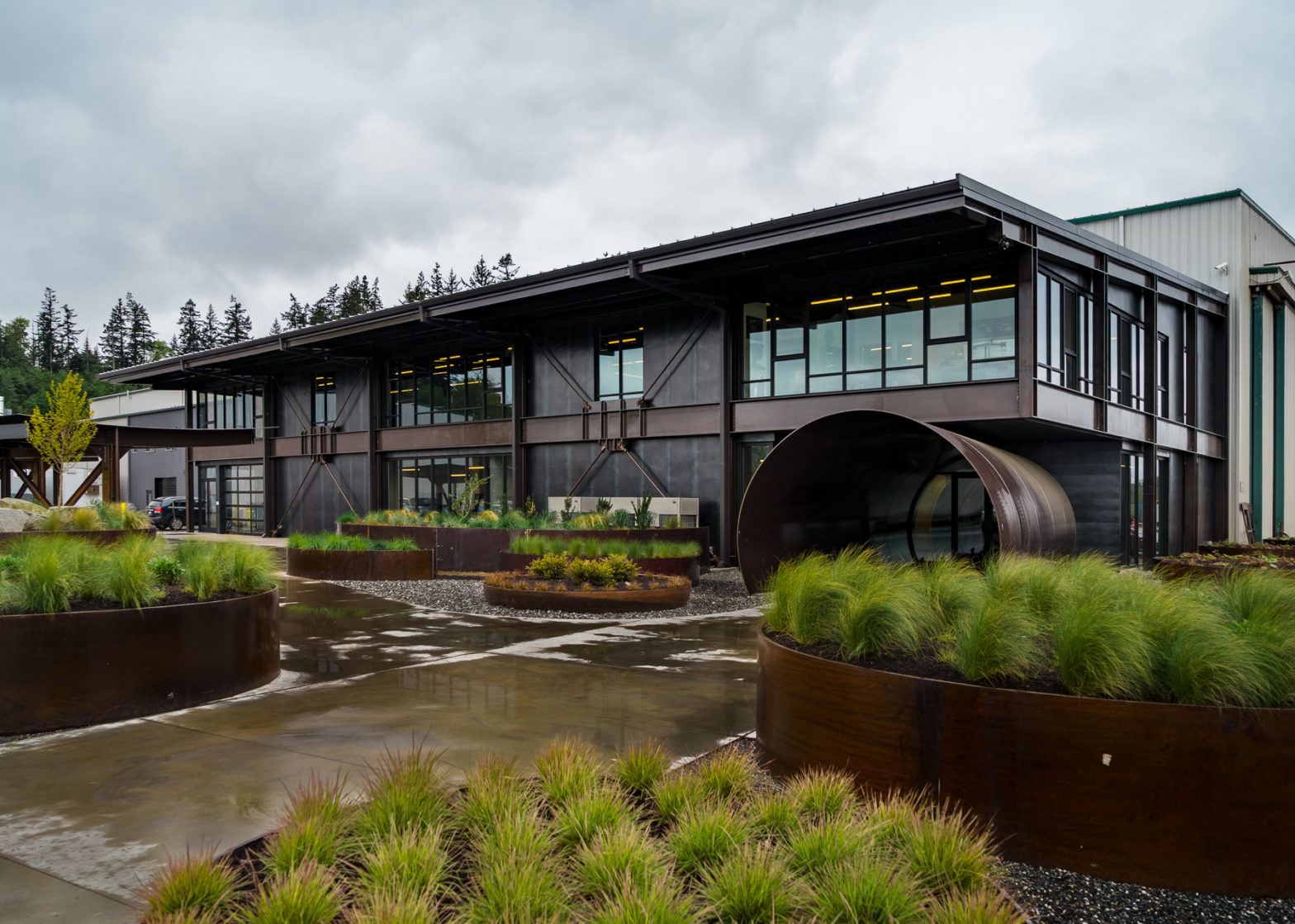
T Bailey Office Building
Anacortes, WA
- Provided designs for new office building
- Incorporated wind tower entry tubes, interior stairway, and exposed structural steel floor and roof framing to emphasize industrial steel, what T Bailey is known for
- Steel for the project was purchased prior to economic downturn, we worked with the architect to scale down designs to fit new budget constraints
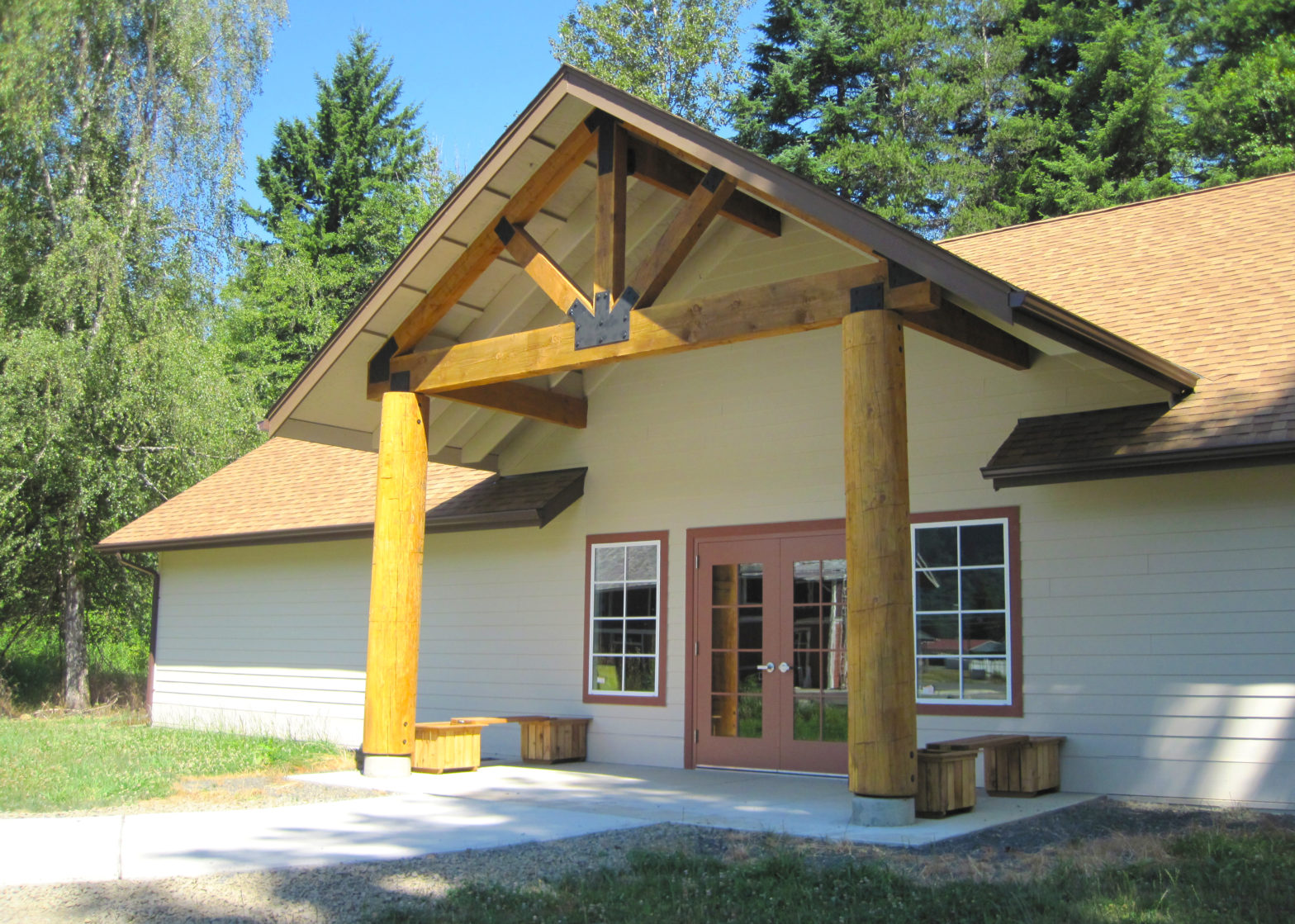
Cowlitz River Valley Interpretive Center
Morton, WA
- Designed a wood-framed interpretive center for WSDOT
- Worked with architect to create a design that was both aesthetically pleasing and cost effective
- Constructed of light-framed timber, with a heavy-timber front entry canopy
- The 2,500 square foot building provides area displays, restrooms, office space, and storage
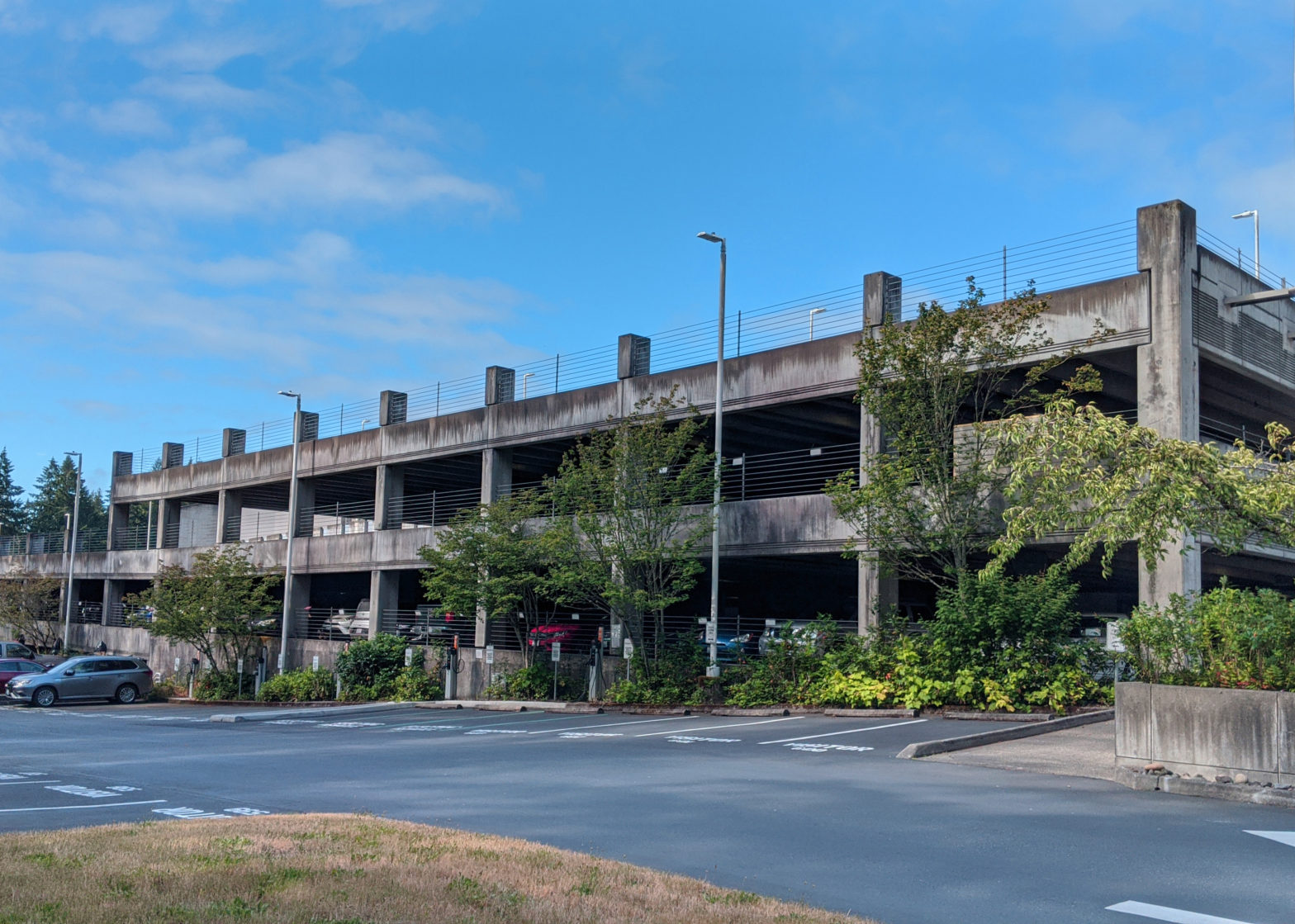
Dept. of Ecology Garage Rehabilitation
Lacey, WA
- Performed visual observation of damage
- Noted safety concerns due to loose CMU blocks in walls
- Performed load rating to determine cause of damage in concrete deck
- Developed construction documents for all recommended repairs
- Designed an improved structural slab in the driveway to support heavy truck traffic
NEED STRUCTURAL SERVICES FOR YOUR BUILDING?
Contact one of our building specialists today:

Erik Martin, PE, SE

Kari Moulton, PE, SE




